The Master Plan
Our multi-phase Master Plan will transform 40 strategic acres into an architecturally striking, state-of-the-art campus with the potential for millions of square feet of office, commercial and residential space.
Part of a 40-acre master-planned community, Milestone Campus brings the latest in sustainable, efficient and wellness-centred building design to Vaughan, the GTA’s fastest growing city. With a focus on all aspects of innovation from technology to design to health and well-being, Milestone Campus will provide an atmosphere catered to enhanced productivity and employee satisfaction.
Situated steps from the Toronto-York Spadina Subway Extension and close to major highways, Milestone Campus offers superior access to downtown Toronto, Pearson International Airport and surrounding GTA residential communities.
Workplace Reimagined. Wellness Inspired.
At 8 storeys and 225,000 square feet respectively, Phases Two & Three will have a typical floor plate of approximately 30,000 square feet. These buildings will be engineered to provide tenants with efficient flexible space, while optimizing energy usage and environmental performance.
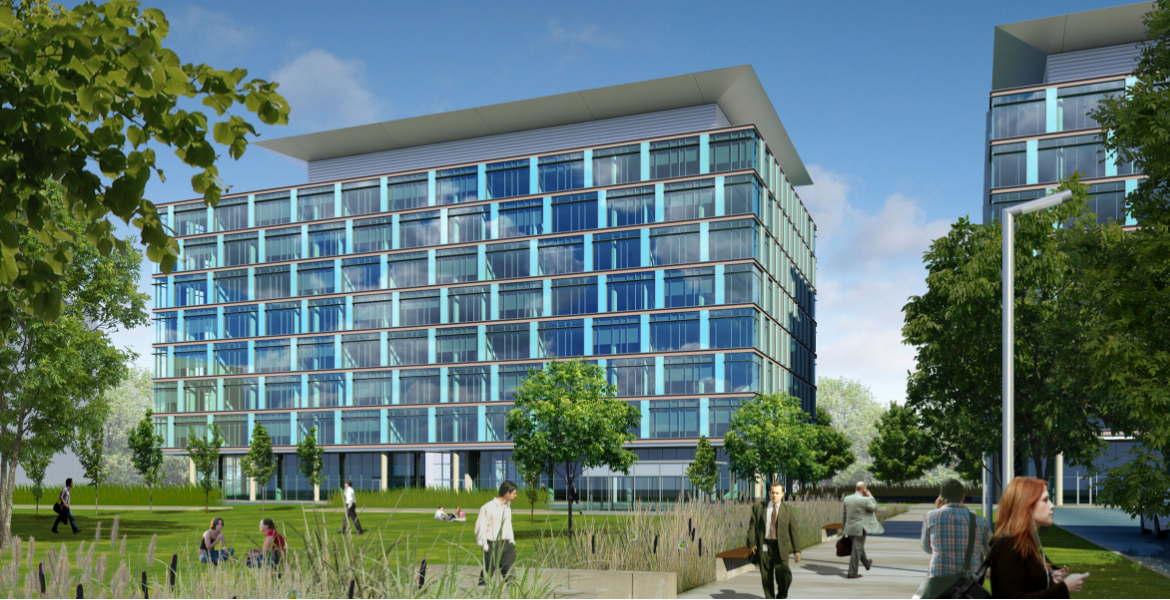
2320 & 2330 Steeles forms part of a 40-acre master-planned community
The building is designed around a striking full height central atrium, which will allow natural light to penetrate and illuminate interior spaces. It will also support a multi-storey Living Wall which will enhance air quality and provide a spectacular natural focal point.
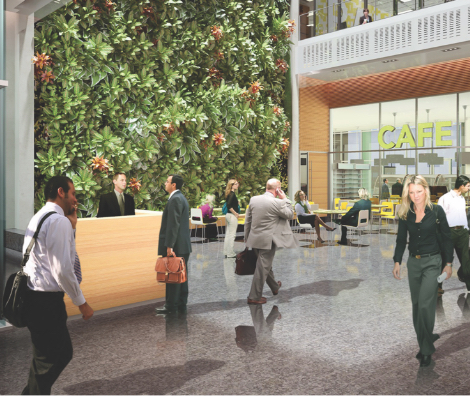
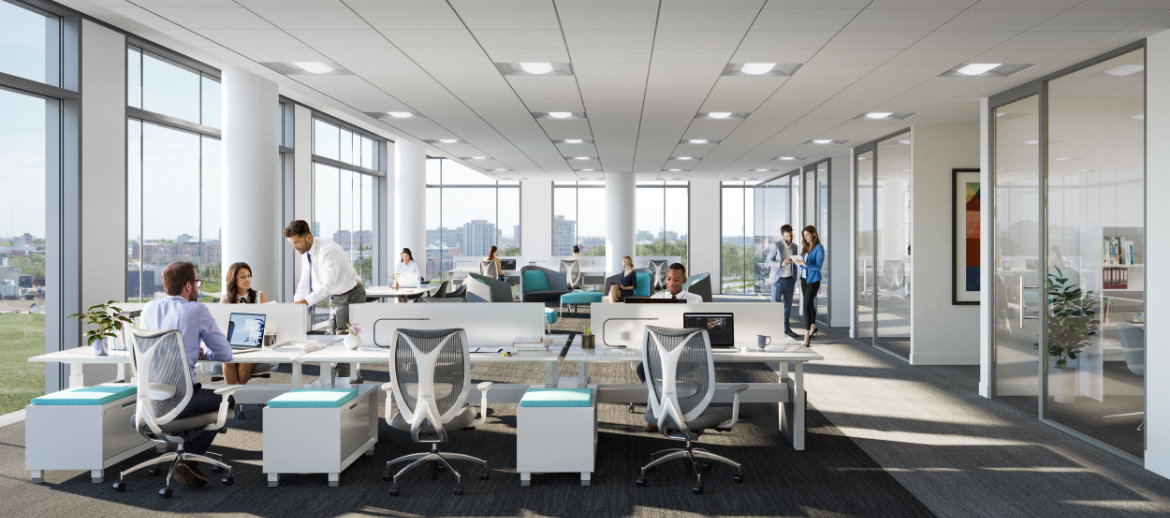
Following rigorous LEED guidelines, Phases Two & Three will set the standard for a campus-wide integrated sustainability strategy geared to innovative thinking, productivity and responsibility. In addition, a high-performance exterior window system will maximize HVAC efficiency, enhance natural light and increase personal comfort.
And with advanced programs in place for rooftop rainwater retention, irrigation, and a superior heat recovery system, operational and sustainable performance will be comprehensive, measurable, and cost-effective.



Our multi-phase Master Plan will transform 40 strategic acres into an architecturally striking, state-of-the-art campus with the potential for millions of square feet of office, commercial and residential space.

There will be nothing random about Milestone Campus. Each building will be strategically positioned to maximize aesthetics, natural light penetration, sight lines and the opportunity for corporate branding.
The unique and inspired design by world-renowned Diamond Schmitt Architects will create an urban-like community environment connected by an integrated network of open and landscaped spaces.
With multi-level underground parking and a welcoming urban park at its centre, complete with courtyard and comforting water features, this campus promises to make a bold statement at every turn and reshape the future of business in the City of Vaughan.
Our vision is to create a vibrant, wellness-centred campus community filled with aspiring individuals and thriving businesses.

Our immediate focus is on Quadrant 1, the 13-acre portion closest to Keele Street.
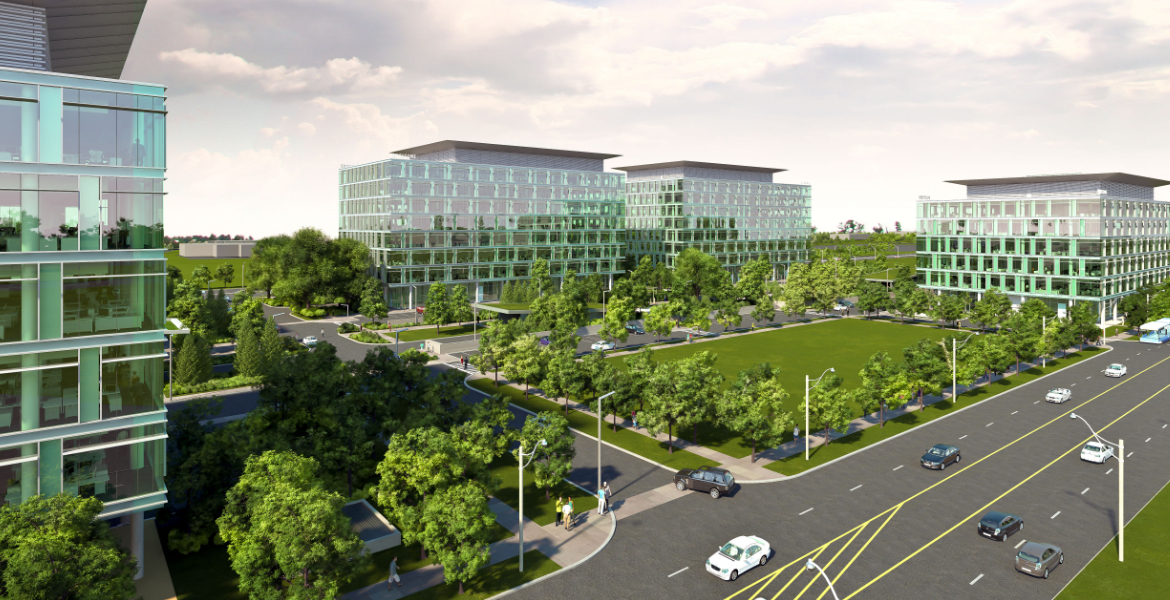
View from North
This initial Quad has one existing and fully leased building at 2300 Steeles Avenue West, housing prominent tenants such as CRH and TD Bank.
Upon full development, it is expected that Quad 1 will comprise 5 buildings, ranging in size from 105,000 to 225,000 square feet.

Phase 1: 2300 Steeles Avenue West
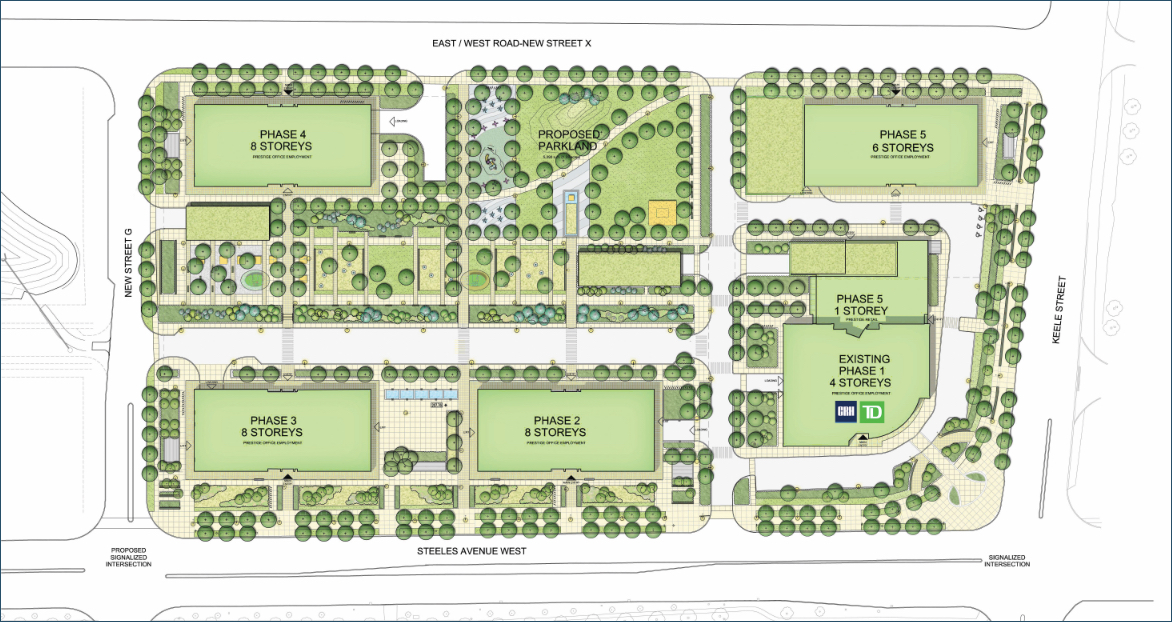
Quad 1: 13 acres
To keep up with a new generation of innovators and the expectations and priorities they bring to work each day requires building owners and managers to look to the future and offer environments that are as inspirational as they are practical.
The workplace is transforming itself from just a place where business is conducted, to an invaluable part of a firm’s long-term vitality, image and success.
At Milestone Group, we embrace the challenges and opportunities that come with change. We believe in collaboration with our tenant partners to foster success on every level.

70% of knowledge is gained from peer interaction
In addition to being LEED certified and cementing Milestone Campus’ commitment to designing an efficient and sustainable development, Milestone Campus will also be implementing the following measures and specifications:

Natural light, through its full height central atrium, air quality through its multi-storey Living Wall, and green space through its central urban park, all highlight a deep focus on employee health and wellness.
Its central location, immediate access to Highway 407 and three new state-of-the-art subway/transit stations, ensure that the City of Vaughan and surrounding York Region will continue to be an economic driver and trend-setter within the GTA for decades to come.
Recognized as an emerging international destination for business and talent, the City of Vaughan is at the centre of the province’s third largest business hub. Milestone Campus, located at the corner of Steeles Avenue West and Keele Street, and adjacent to York University, is uniquely positioned to become the commercial gateway to this dynamic market.
At the centre of the region’s expansion will be the 442-acre Vaughan Metropolitan Centre (VMC), a provincially designated urban growth center expected to attract tens of thousands of new residents made up of families and skilled professionals looking for affordable urban lifestyle communities and convenient live/work opportunities.
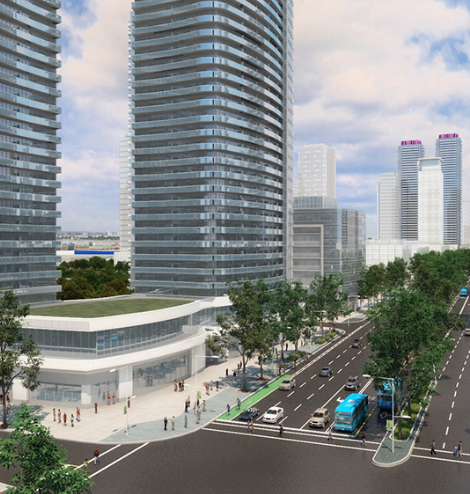
Highway 7 at Maplecrete Rd.
Ontario’s 3rd largest business hub
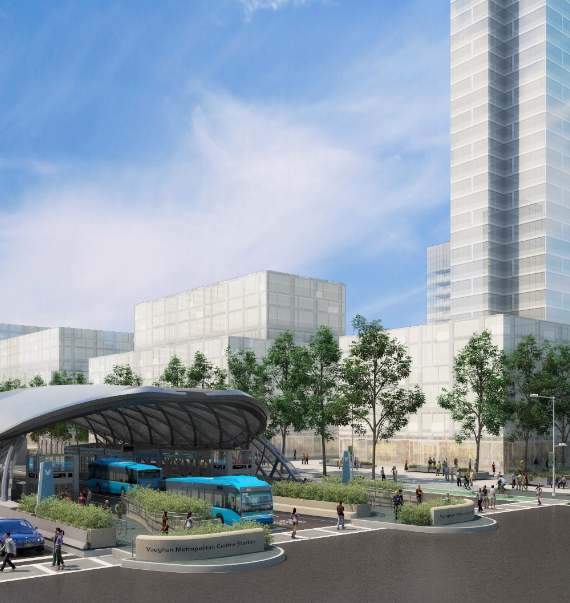
Highway 7 Viva bus rapidway
York Region has the highest concentration of IT talent in the Toronto-Waterloo Corridor
For over 30 years, Milestone Group has earned its reputation for excellence by developing, owning and managing a commercial portfolio of high quality industrial, retail and office properties, primarily in the Greater Toronto Area.
As a privately owned and operated company, Milestone Group is part of the Global Furniture Group along with its sister firm Teknion. Today, Milestone Group owns and manages a diverse and growing portfolio of assets throughout North America, in excess of ten million square feet.
Workplace Reimagined. Wellness Inspired.
As an owner/manager and strategic long-term investor, Milestone Group insists upon first-class standards of quality and design.
The Milestone team also believes in investing in and building strong, lasting relationships with its tenant partners. As property managers, our number one priority is to create and sustain responsive, high-performance environments so that our office, retail, and industrial clients can focus their valuable time and energy on what they do best.
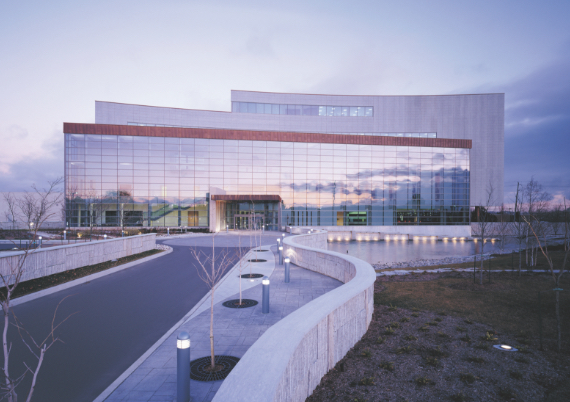
1350 Flint Road
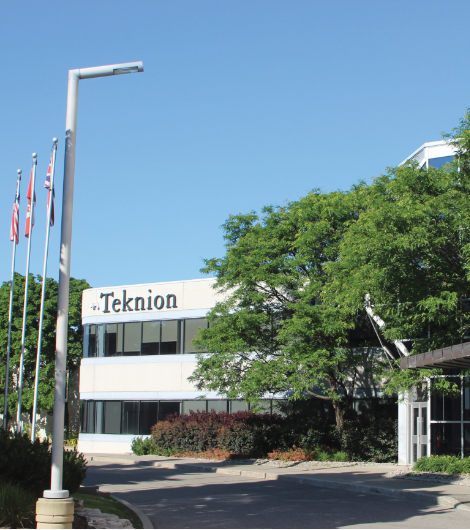
1150 Flint Road
Milestone Campus provides Milestone Group with a unique opportunity to strengthen and elevate its commitment to community, sustainability, performance and innovation.